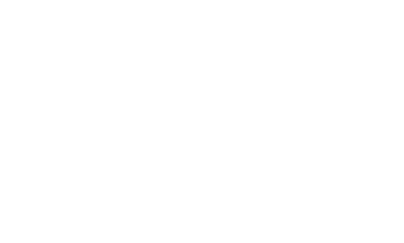

61054 Sydney Harbor DR Open House Save Request In-Person Tour Request Virtual Tour
Bend,OR 97702
OPEN HOUSE
Sat May 17, 1:00pm - 4:00pm
Key Details
Property Type Single Family Home
Sub Type Single Family Residence
Listing Status Active
Purchase Type For Sale
Square Footage 2,078 sqft
Price per Sqft $336
Subdivision The Bridges
MLS Listing ID 220200066
Style Contemporary,Northwest,Traditional
Bedrooms 3
Full Baths 2
Half Baths 1
HOA Fees $142
Year Built 2017
Annual Tax Amount $4,250
Lot Size 3,484 Sqft
Property Sub-Type Single Family Residence
Property Description
This immaculate, well-maintained home is move-in ready! Built by Pahlisch Homes in 2017, this Arcadia floorplan features 3-bedrooms + bonus loft, 2.5-baths and is perfectly placed in the sought-after Bridges community - steps from the 37-acre Alpenglow Park and packed with resort-style amenities including a clubhouse, fitness center, pool, sport court and access to miles of paved walking trails! Inside, the spacious great room flows into a bright kitchen with granite countertops, stainless appliances, crisp white cabinetry, and laminate flooring. The primary suite is conveniently located on the main level for comfort and privacy, while upstairs offers two large bedrooms, a spacious loft, and a built-in office nook-perfect for remote work or creative space. Outside, low-maintenance xeriscaping with drip irrigation means more time to explore Bend's trails, paddle the river, or head up to Mt. Bachelor. And with Caldera High School just down the street, the location checks every box!
Location
State OR
County Deschutes
Community The Bridges
Interior
Heating/Cooling Forced Air,Natural Gas
Exterior
Parking Features Alley Access,Attached,Concrete,Driveway,Garage Door Opener
Garage Spaces 2.0
Community Features Pool,Gas Available,Park,Playground,Sport Court,Trail(s)
Amenities Available Clubhouse,Fitness Center,Landscaping,Pool,Snow Removal,Sport Court,Trail(s)
Roof Type Composition
CommunityFeatures Pool,Gas Available,Park,Playground,Sport Court,Trail(s)
Parking Alley Access,Attached,Concrete,Driveway,Garage Door Opener
Building
Lot Description Drip System,Landscaped,Sprinkler Timer(s),Xeriscape Landscape
Foundation Stemwall
Water Public
Structure Type Frame
New Construction No
Construction Frame
Schools
High Schools Caldera High
Others
Acceptable Financing Cash,Conventional,FHA,VA Loan
Listing Terms Cash,Conventional,FHA,VA Loan
Special Listing Condition Standard
Virtual Tour https://media.walkerandhomes.com/sites/welzvzv/unbranded